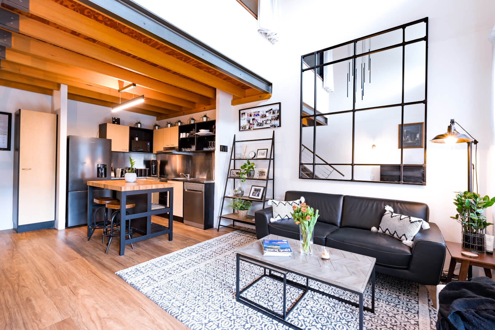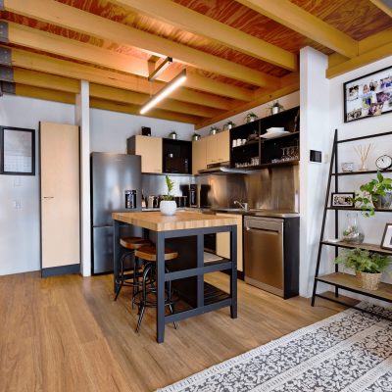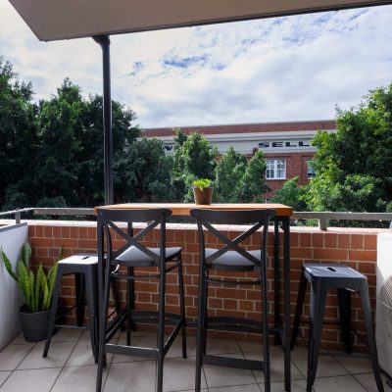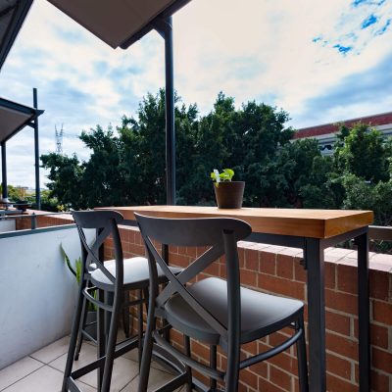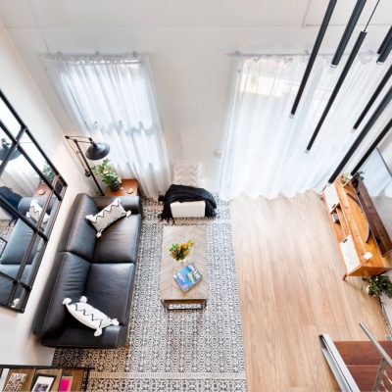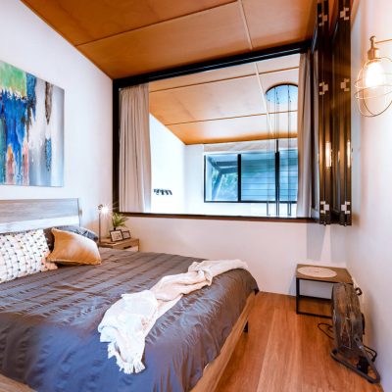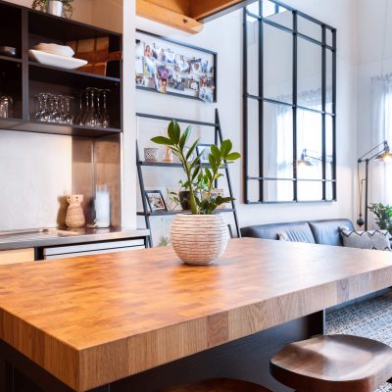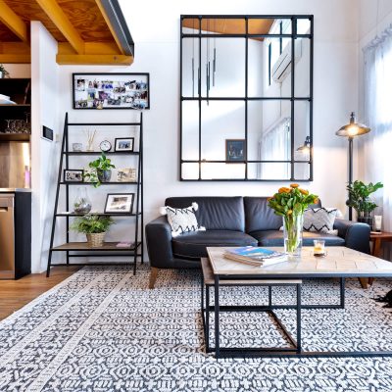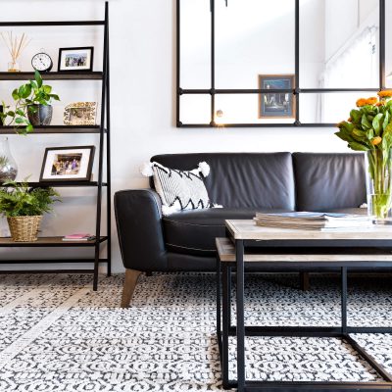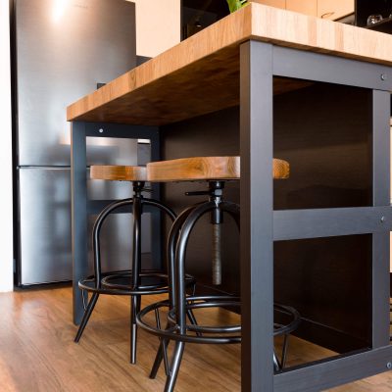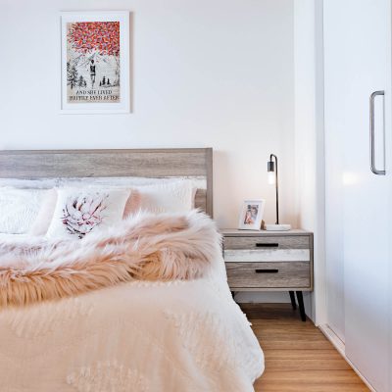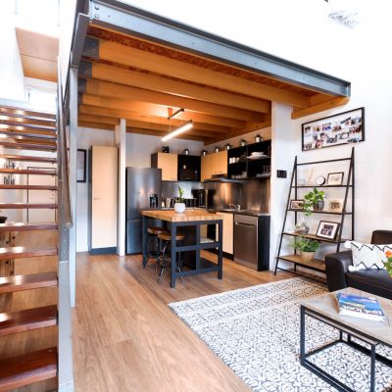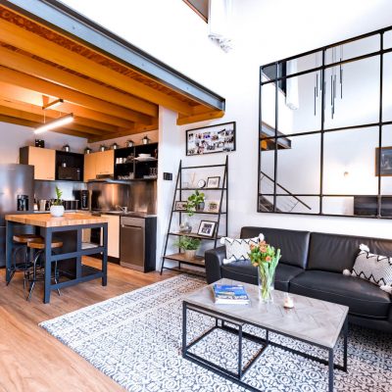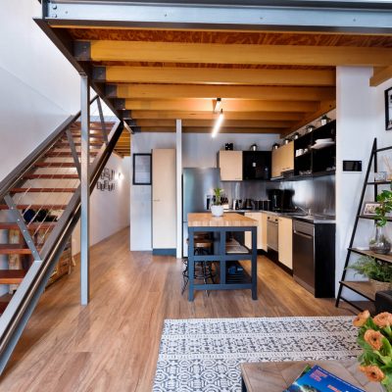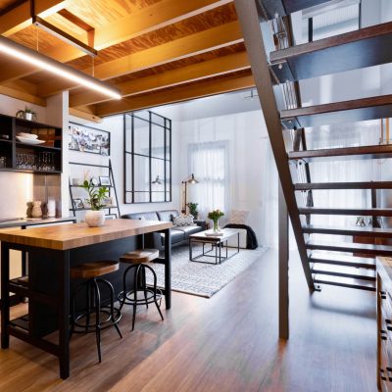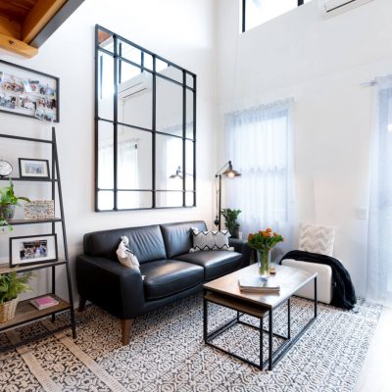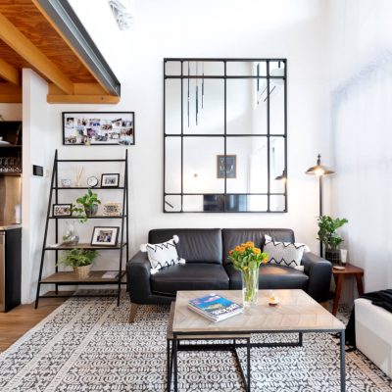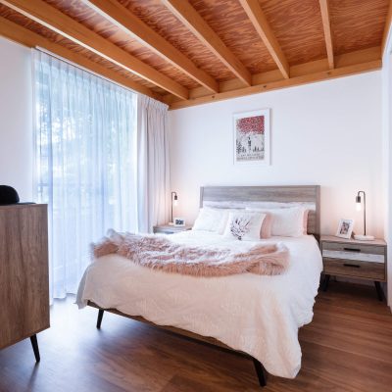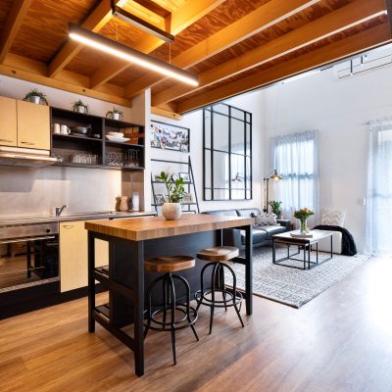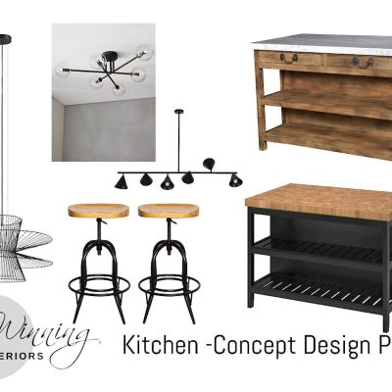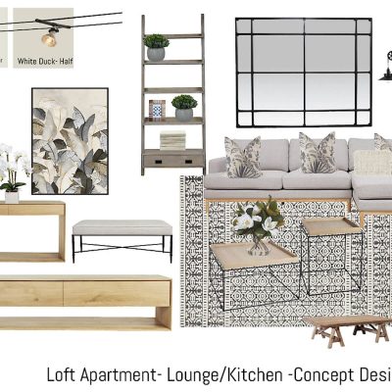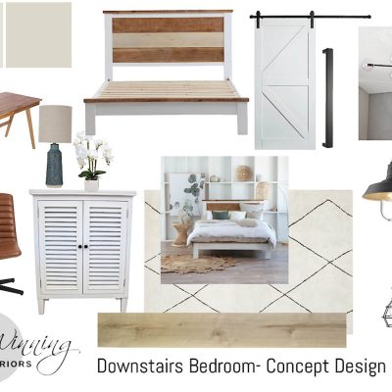Karen’s Home – Modern Industrial
Having known Karen for many years already through our association with our children’s schooling years, it was lovely to hear from her to help with her new inner-city apartment.
Already owning her our suburban home locally and now all our children all grown up, she and her husband have decided to invest into a holiday home. They bought a beautiful apartment which needed a full renovation to become their Inner-city Weekender.
Meeting Karen on-site gave me the opportunity to walk through the apartment with her and compile a detailed brief all at the same time viewing the spaces in person. This gave me an advantage to list all the inclusions that we needed to consider redesigning her new Modern Industrial home.
Included in the In-home Consultation was her Master Bedroom which is situated downstairs, with the kitchen and the main living area to the home. This beautiful living area had loft ceilings, which was maximised to its full benefit. This brief allowed us to include our Signature Dynamic Mirror to feature on the wall behind the lounge. Choosing a large mirror for this space came with two benefits, it reflected light and gave the illusion of a larger space and given the size of the mirror it balanced the room with the loft ceilings perfectly.
The ceiling really needed a lovely large pendant, however, being an apartment, the electricals posed some difficulties and working through. Working closely with our Electricians we were able to include a beautiful pendant light which again helped with scaling and balancing out the room and bringing some intimacy into the space with soft lighting.
We anchored the look down with a gorgeous wool based floor rug, carrying an Industrial Style.
After looking closer at the Kitchen space, we felt it was very serviceable, however, needed an island bench to the middle, as this was unused valuable space in this area. This was as simple as sourcing a portable Island Bench that fitted with the current the style & colour scheme. Having introduced the island bench to this space along with a couple of stools, we have now created a beautiful and practical space for breakfast to be enjoyed in the mornings. Also, another advantage of choosing a portable Island Bench, is it is on wheels and could easily be moved throughout this space if it was needed.
We recommended to Karen to do a fresh paint throughout the whole home, replace all the flooring to a warm timber, vinyl planking style product and for the long term, look at updating the bathroom when the budget permitted.
With the Master Bedroom re-design, we recommended and sourced a new Queen size bed, side tables and to one corner of this bedroom a small desk, this will allow for any paperwork that they may need to look at during their stays.
What a wonderful success with only a few changes. This new design now allows this couple a home away from home when they feel they need a break away.

