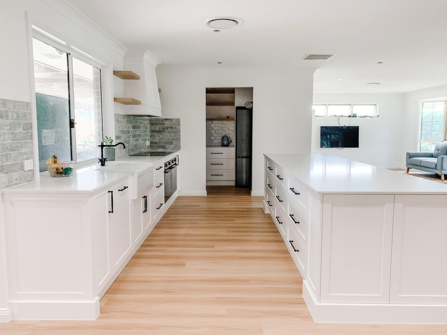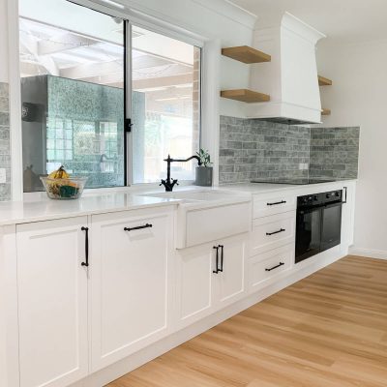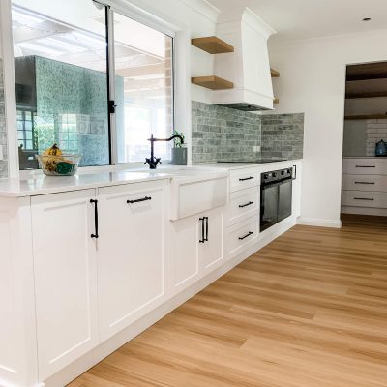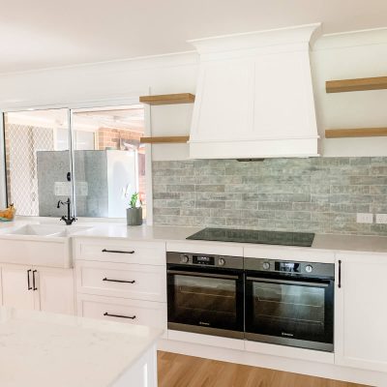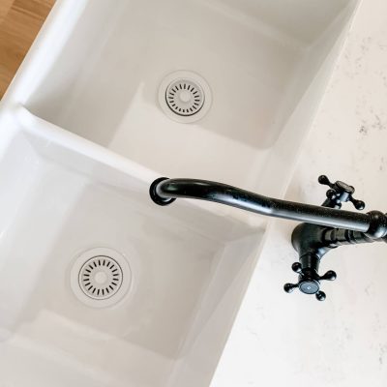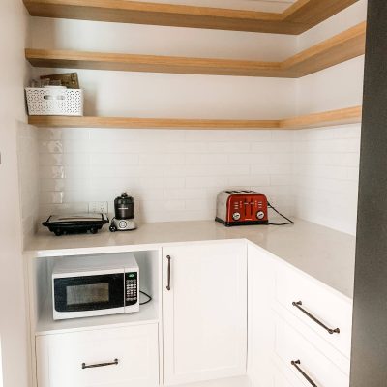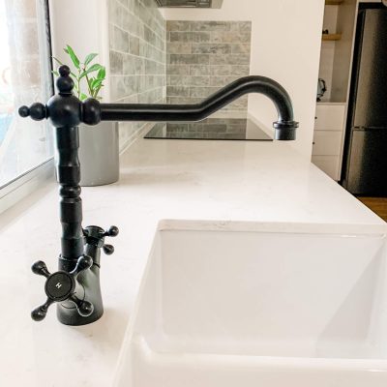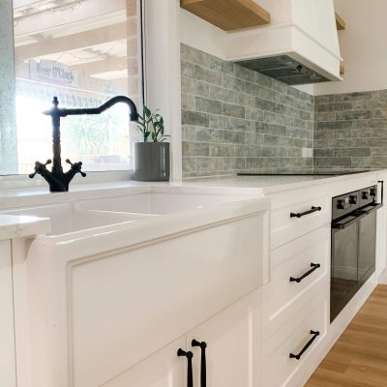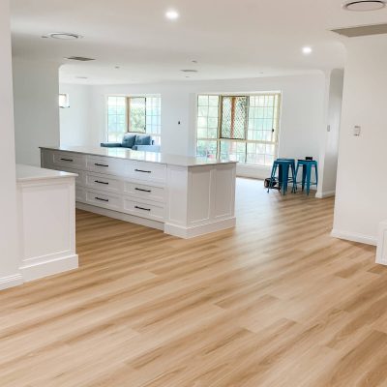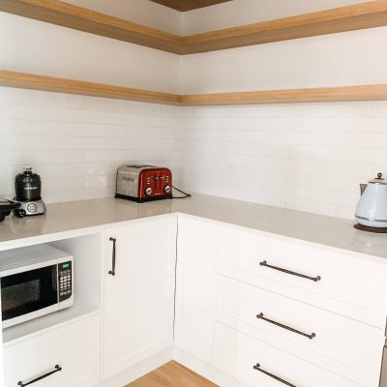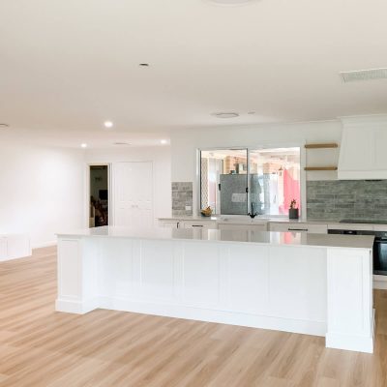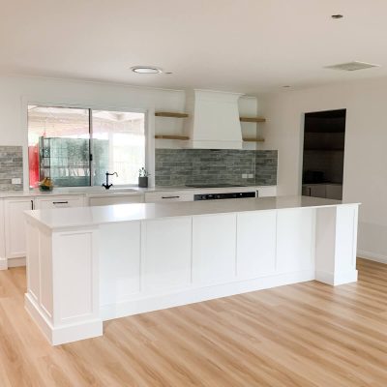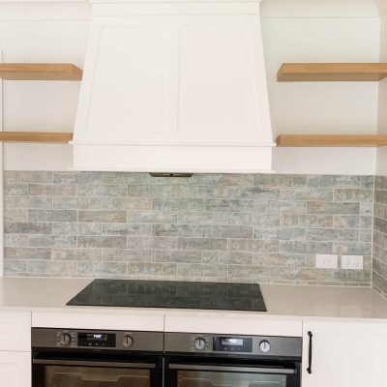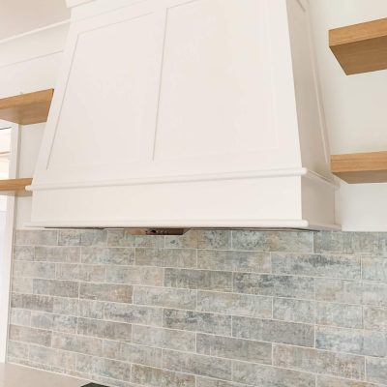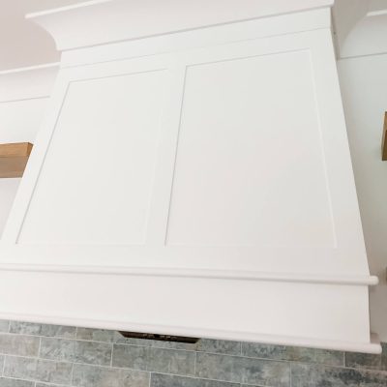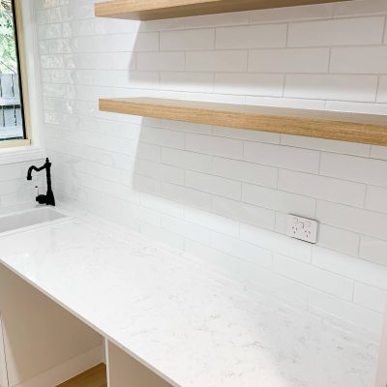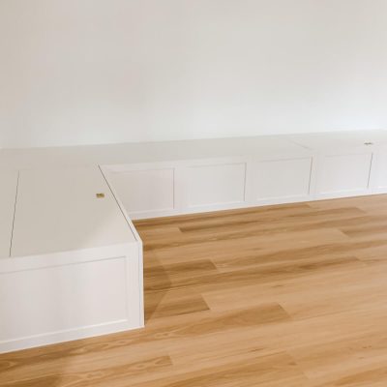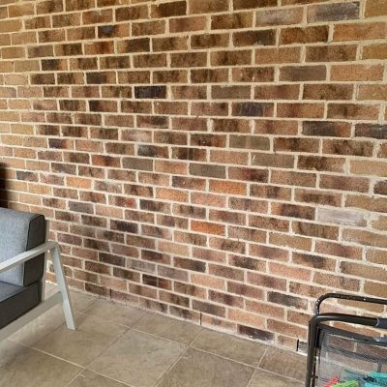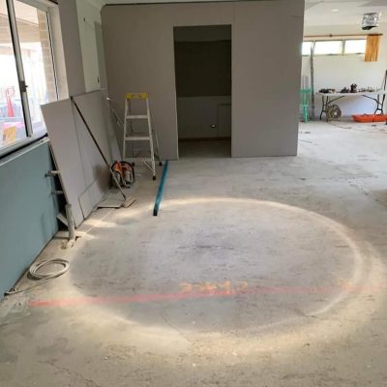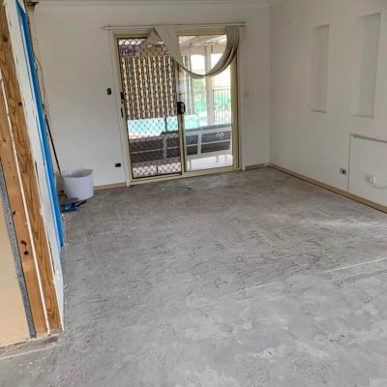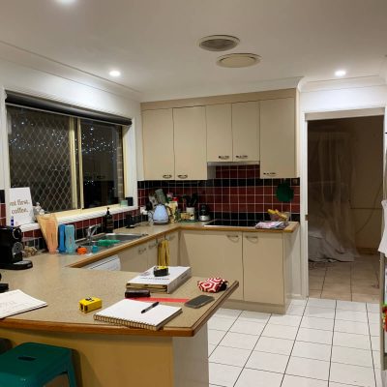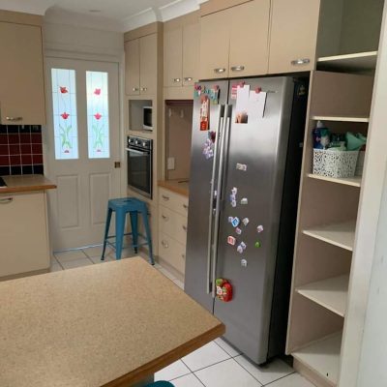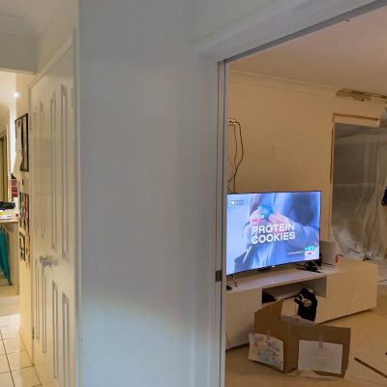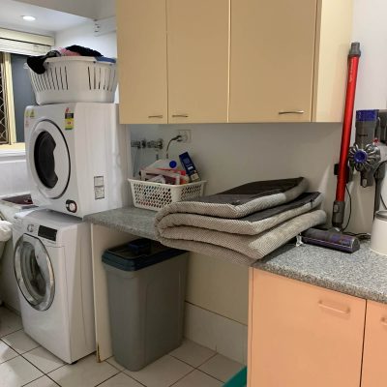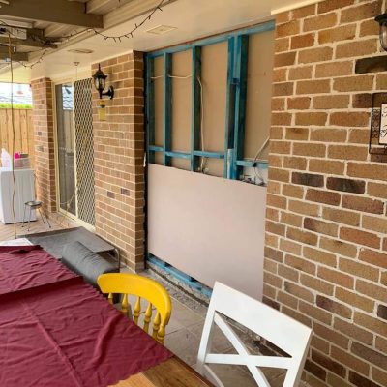Stacey & Pete’s Kitchen – Modern Farmhouse
We had a great time assisting this young urban couple with updating their existing family house. During our in-home consultation, big ideas and goals were shared with us. Full walls were demolished to open up the space and allow for the addition of a wide island bench into the kitchen area. Closing in rear doors and repositioning windows in an underutilised office space allowed for the practical inclusion of a butler’s pantry into the scope of the project.
A new laundry with a wonderful new design for the everyday practical responsibility of washing work was also on the wish list. New flooring, painting, and electrical work were all included. We also added a long family bench seat to the dining area, which surrounded a huge farmhouse table constructed by the homeowner and served as the focal point of the home entraining.
The room is now open, big, and inviting; it is light and bright, with enough storage for a growing family for many years.

